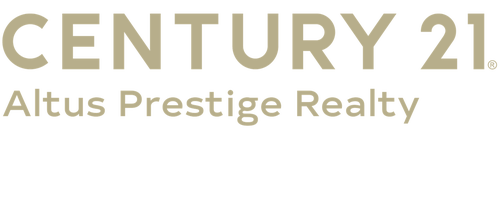


 MLSOK - CMA / Century 21 Altus Prestige Realty (580-482-0621) / Danielle Terry
MLSOK - CMA / Century 21 Altus Prestige Realty (580-482-0621) / Danielle Terry 801 Rosehaven Drive Altus, OK 73521
Description
1186328
$2,405
0.31 acres
Single-Family Home
1974
Altus
Jackson County
Listed By
MLSOK - CMA
Last checked Sep 6 2025 at 10:52 PM GMT+0000
- Full Bathrooms: 2
- Corner Lot
- Fireplace: Gas Log
- Foundation: Slab
- Central Gas
- Central Elec
- Roof: Composition
- Elementary School: Altus Early Childhood Center,Altus Es,Altus Primary School,River
- Middle School: Altus Intermediate School,Altus Jhs
- High School: Altus Hs
- One
- 2,504 sqft
Estimated Monthly Mortgage Payment
*Based on Fixed Interest Rate withe a 30 year term, principal and interest only




This freshly painted 2,500 sq. ft., 3-bedroom, 2-bathroom home sits on a .309-acre corner lot with an oversized driveway. Inside, you’ll find cathedral ceilings, abundant natural light from large windows, and a cozy gas fireplace in the living room.
The kitchen features granite countertops, abundant cabinetry, an island with storage and breakfast bar, plus stainless steel appliances—including a refrigerator, dishwasher, microwave, wine cooler, built-in stovetop, wall oven, and warming oven. Both the kitchen and dining room open with double doors to the expansive backyard, perfect for indoor-outdoor living.
The split floor plan includes a fully tiled primary suite with its own private door to the backyard, large walk-in closets, a tiled shower, jetted tub, and dual sinks. The second fully tiled bathroom also includes a jetted tub and serves the additional bedrooms. Two bedrooms feature lush carpet, while wood plank flooring runs throughout the rest of the home.
Additional upgrades include a new HVAC system installed in 2022.
Step outside to enjoy a backyard with a covered patio, pergola, plenty of space for entertaining, and a privacy fence. A security system stays with the home for added peace of mind.
*Some photos are virtually staged