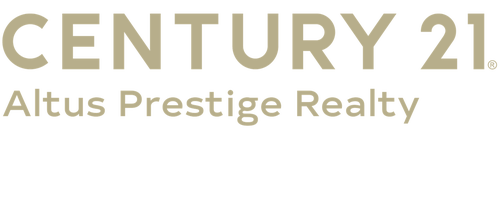


 MLSOK - CMA / Century 21 Altus Prestige Realty (580-482-0621) / Danielle Terry
MLSOK - CMA / Century 21 Altus Prestige Realty (580-482-0621) / Danielle Terry 1919 Sumner Drive Altus, OK 73521
Description
1186686
$955
10,237 SQFT
Single-Family Home
1970
Altus
Jackson County
Listed By
MLSOK - CMA
Last checked Sep 6 2025 at 10:52 PM GMT+0000
- Full Bathroom: 1
- Half Bathroom: 1
- Dishwasher
- Refrigerator
- Corner Lot
- Fireplace: None
- Foundation: Slab
- Central Gas
- Central Elec
- Roof: Metal
- Utilities: Public
- Elementary School: Altus Early Childhood Center,Altus Es,Altus Primary School,River
- Middle School: Altus Intermediate School,Altus Jhs
- High School: Altus Hs
- One
- 1,821 sqft
Estimated Monthly Mortgage Payment
*Based on Fixed Interest Rate withe a 30 year term, principal and interest only




This beautifully updated mid-century modern home offers 3 bedrooms, 2 bathrooms, 2 living rooms, and 1,821 sq ft of living space, complete with a 2-car carport. This home is situated on a large lot in a desirable neighborhood within walking distance to the Altus Reservoir.
Inside, you’ll find soaring vaulted ceilings with exposed beams carried throughout the home, creating an open and airy feel. Fresh interior paint, new light fixtures, updated baseboards and trim add a crisp, modern touch. The kitchen features granite countertops and newly refinished cabinets with new hardware and stainless steel appliances. The main living room showcases dramatic clerestory windows and solid brick walls, flooding the space with natural light and highlighting the home’s timeless mid-century architecture.
The bathrooms and laundry room have been renovated—both bathrooms and the laundry room now feature new hexagonal floor tile, retextured walls and the bathrooms have new vanities, mirrors, and refinished cabinetry.
Outdoors, enjoy the brand-new side patio and back patio, perfect for hosting gatherings or relaxing with family and friends. The sizable storm shelter and large storage shed add both convenience and functionality. The home also has a sprinkler system.
This home has been thoughtfully cared for with a new hot water heater (2024), new mini split in the 2nd living room (2025), HVAC/furnace serviced for annual maintenance, and a Nest thermostat for modern efficiency.
Owner is a licensed Real Estate Agent in the State of Oklahoma.